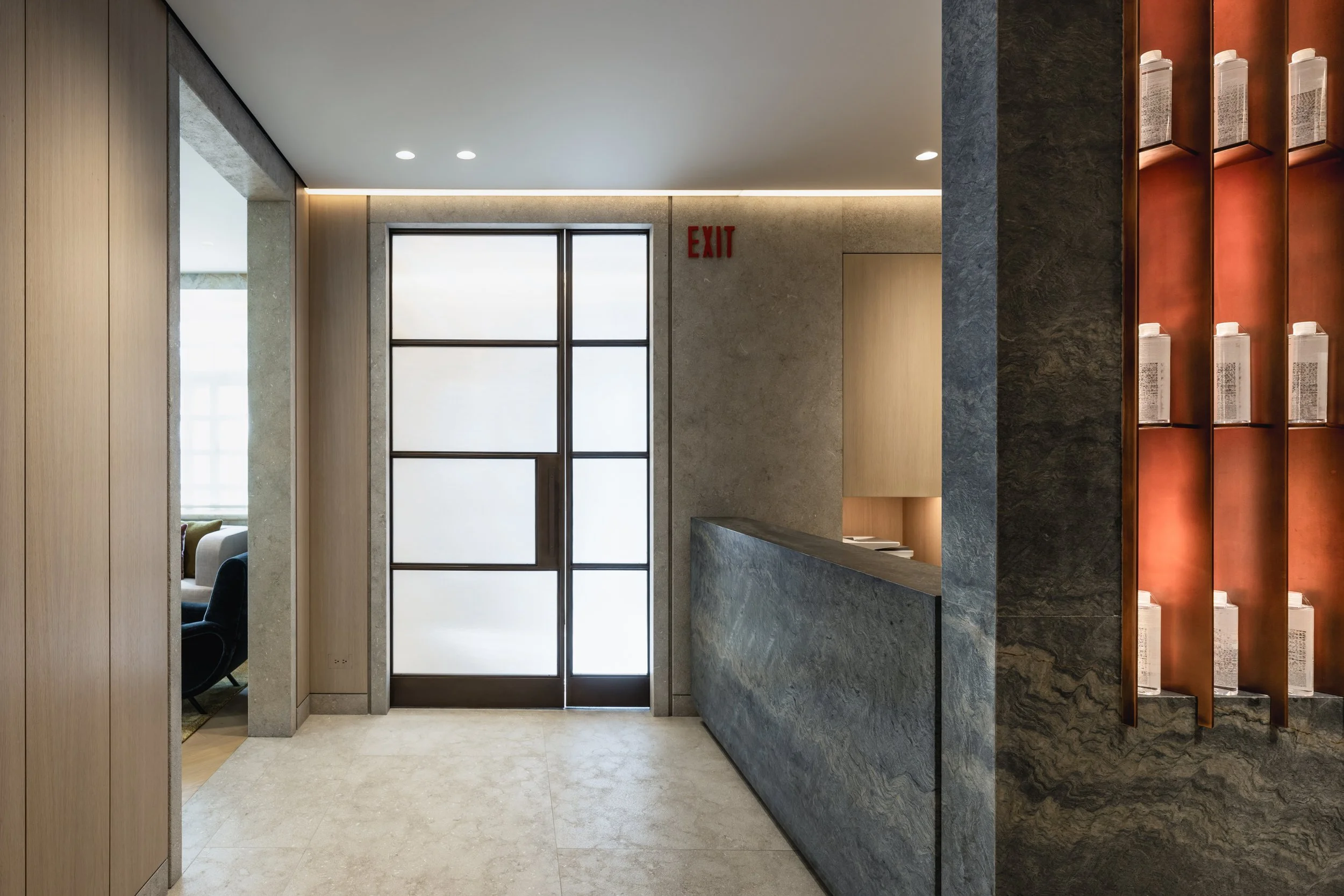Plastic Surgery Center
PLASTIC SURGEON’S oFFICE & SURGICAL SUITE
PROGRAM: Medical Facility
STATUS: COMPLETED 2024
SIZE: 2,200 SF
Our client, a prominent plastic surgeon asked for “the most beautiful doctor’s office in New York City,” but it had to function well, be durable, and facilitate the experiences of the patients, the staff, and the doctor. We started by diagramming the spaces to ensure fluid movement throughout for all constituents and a private experience for visitors. Fitting the required exam rooms, offices, waiting area, surgical suite and so on into a generally awkward space is a challenge we are all too familiar with and artfully solved. The space is finished in a light natural palette of stone and wood that elicits the warmth of a domestic space, while at the same time evoking an institutional presence and was designed to be Quad-A certified. The existing space was wiped clean, and the scope includes all new systems: electrical service, heating, cooling, and ventilation, medical gas, backup power, security, IT, lighting, plumbing and all interior finishes.




















